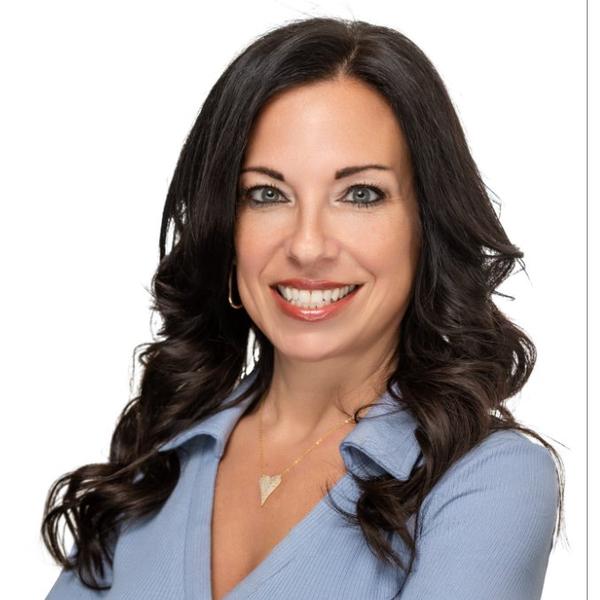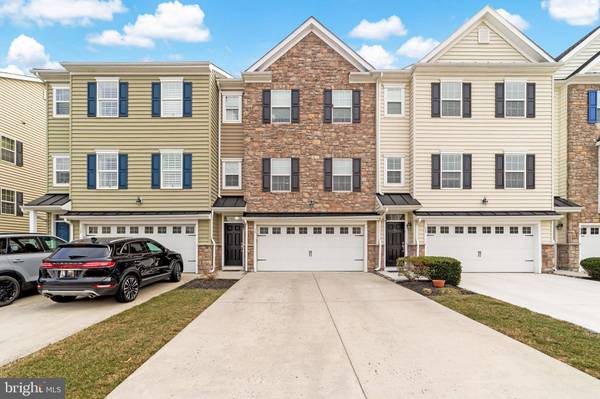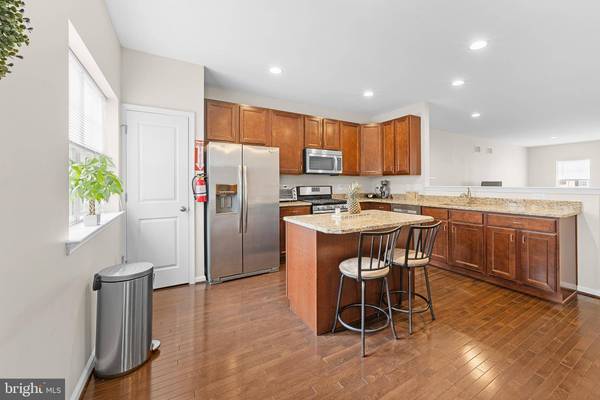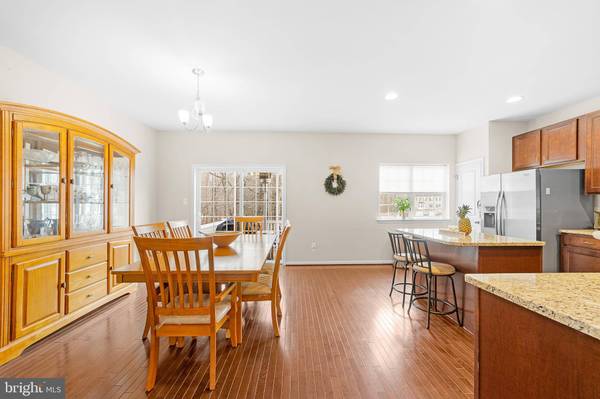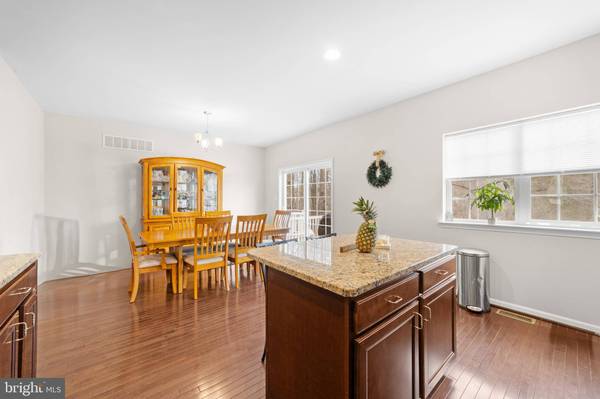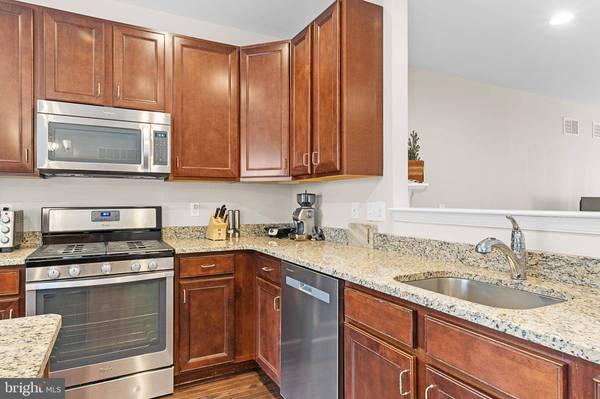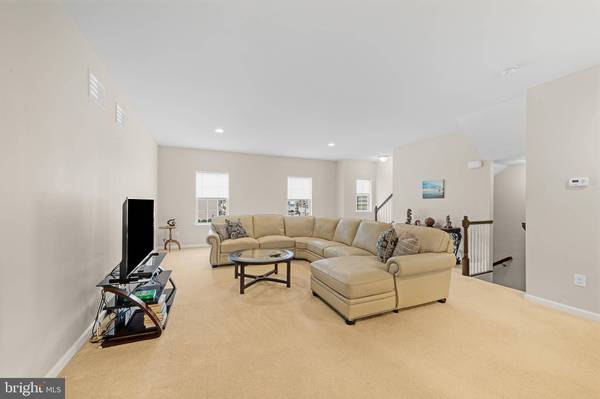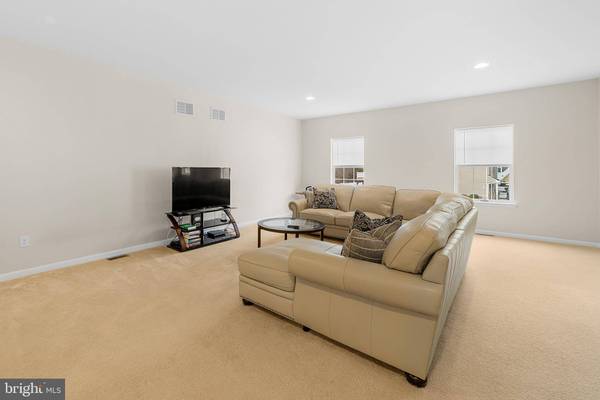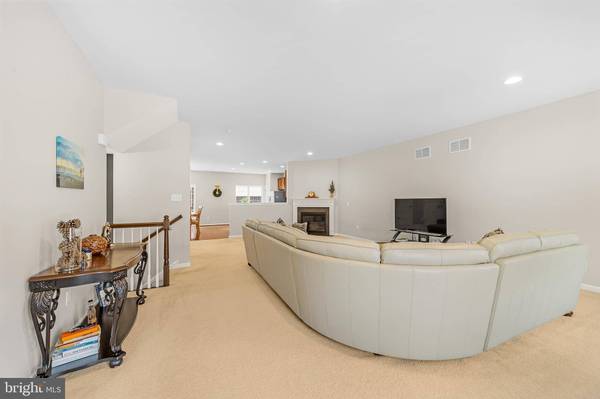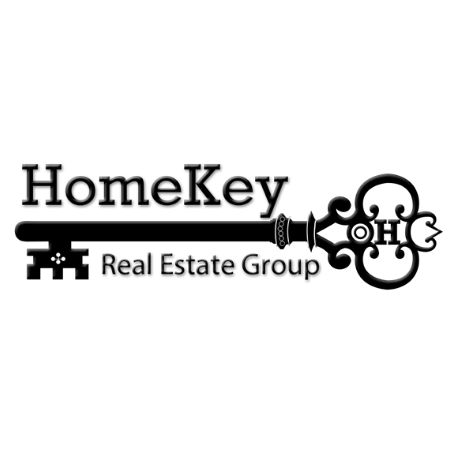
GALLERY
PROPERTY DETAIL
Key Details
Sold Price $525,000
Property Type Townhouse
Sub Type Interior Row/Townhouse
Listing Status Sold
Purchase Type For Sale
Square Footage 2, 711 sqft
Price per Sqft $193
Subdivision Ravenswood
MLS Listing ID NJBL2078516
Sold Date 06/02/25
Style Traditional
Bedrooms 3
Full Baths 3
Half Baths 1
HOA Fees $130/mo
HOA Y/N Y
Abv Grd Liv Area 2,711
Year Built 2014
Available Date 2025-03-21
Annual Tax Amount $12,225
Tax Year 2024
Lot Size 2,547 Sqft
Acres 0.06
Lot Dimensions 24.00 x 106.12
Property Sub-Type Interior Row/Townhouse
Source BRIGHT
Location
State NJ
County Burlington
Area Evesham Twp (20313)
Zoning MDR
Rooms
Other Rooms Dining Room, Primary Bedroom, Bedroom 2, Kitchen, Family Room, Basement, Bedroom 1, Laundry, Primary Bathroom, Full Bath, Half Bath
Basement Walkout Level
Building
Story 3
Foundation Slab
Above Ground Finished SqFt 2711
Sewer Public Sewer
Water Public
Architectural Style Traditional
Level or Stories 3
Additional Building Above Grade, Below Grade
New Construction N
Interior
Interior Features Breakfast Area, Carpet, Ceiling Fan(s), Combination Kitchen/Dining, Dining Area, Family Room Off Kitchen, Kitchen - Eat-In, Kitchen - Gourmet, Kitchen - Island, Primary Bath(s), Pantry
Hot Water Natural Gas
Heating Forced Air
Cooling Central A/C, Ceiling Fan(s)
Flooring Fully Carpeted, Hardwood
Fireplaces Number 1
Fireplaces Type Gas/Propane
Equipment Built-In Microwave, Dryer, Dishwasher, Oven - Single, Refrigerator, Stainless Steel Appliances, Washer, Water Heater
Fireplace Y
Appliance Built-In Microwave, Dryer, Dishwasher, Oven - Single, Refrigerator, Stainless Steel Appliances, Washer, Water Heater
Heat Source Natural Gas
Laundry Upper Floor
Exterior
Exterior Feature Deck(s)
Parking Features Garage Door Opener, Garage - Front Entry, Inside Access
Garage Spaces 4.0
Fence Fully
Water Access N
Roof Type Shingle
Accessibility None
Porch Deck(s)
Attached Garage 2
Total Parking Spaces 4
Garage Y
Schools
Elementary Schools Marlton Elementary
Middle Schools Marlton Middle M.S.
High Schools Cherokee H.S.
School District Evesham Township
Others
Pets Allowed N
HOA Fee Include Common Area Maintenance,Snow Removal
Senior Community No
Tax ID 13-00015 08-00003 18
Ownership Fee Simple
SqFt Source 2711
Acceptable Financing Cash, Conventional
Listing Terms Cash, Conventional
Financing Cash,Conventional
Special Listing Condition Standard
SIMILAR HOMES FOR SALE
Check for similar Townhouses at price around $525,000 in Marlton,NJ

Pending
$499,900
108 WEAVER DR, Marlton, NJ 08053
Listed by EXP Realty, LLC3 Beds 3 Baths 2,097 SqFt
Under Contract
$410,000
1004 MOUNT VERNON CT, Marlton, NJ 08053
Listed by Weichert Realtors-Cherry Hill3 Beds 4 Baths 1,984 SqFt
Pending
$324,900
105 CROWN PRINCE DR, Marlton, NJ 08053
Listed by Keller Williams Realty - Moorestown2 Beds 2 Baths 1,452 SqFt
CONTACT
