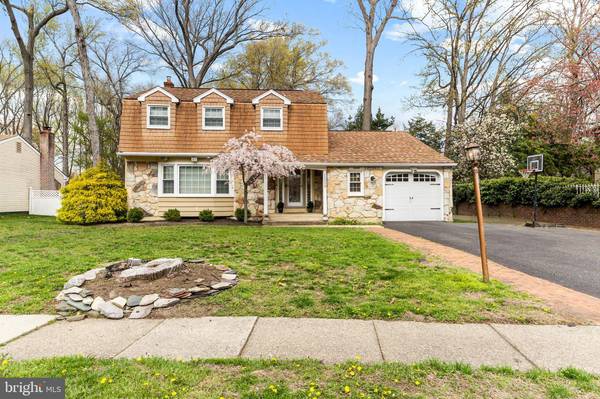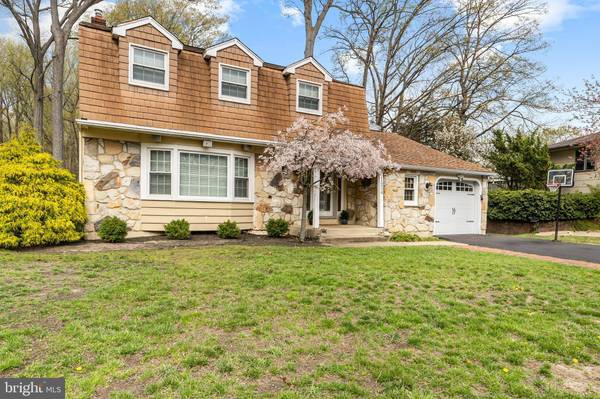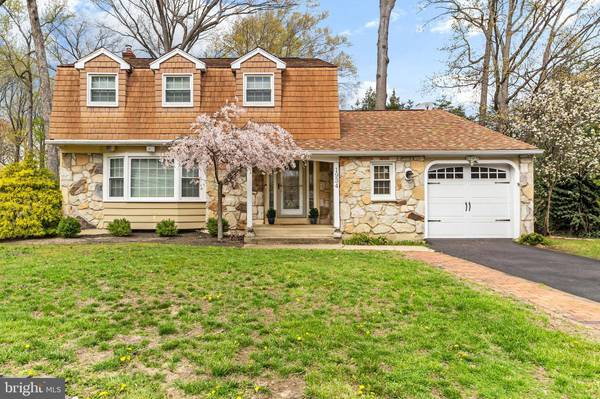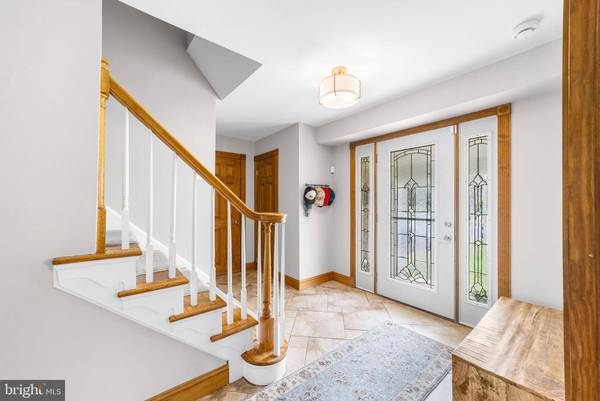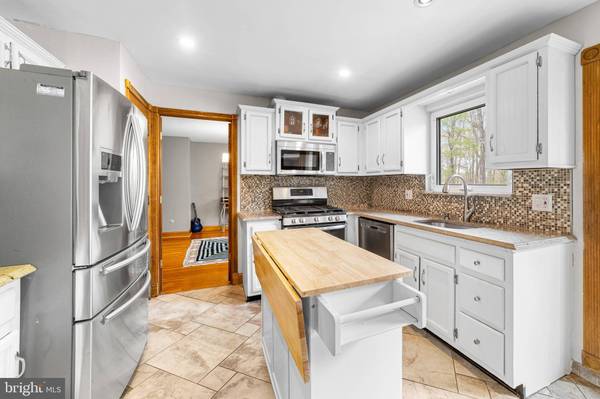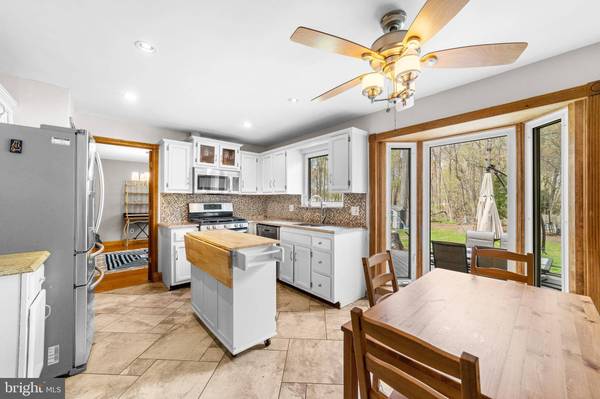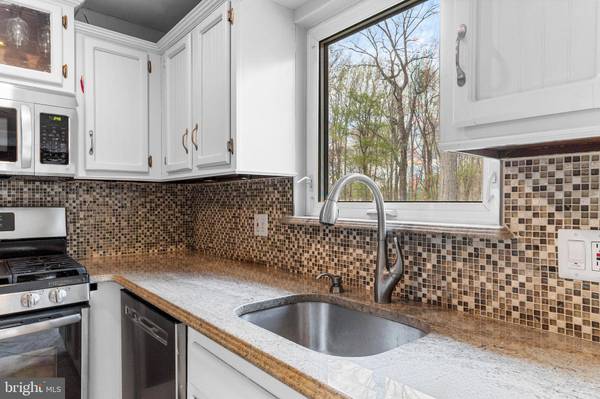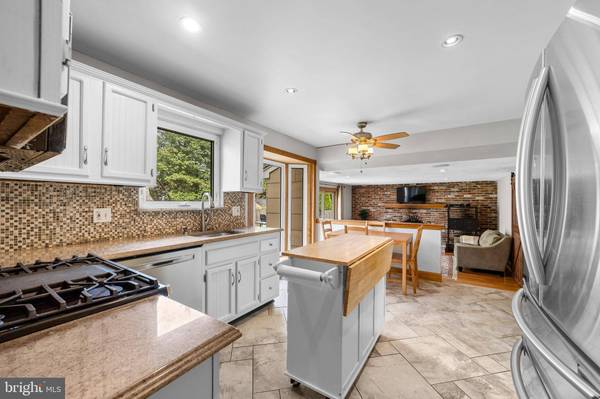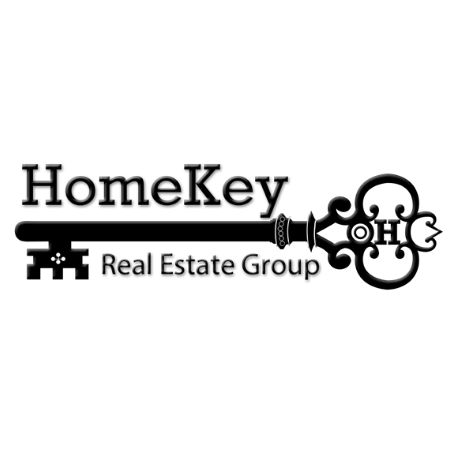
GALLERY
PROPERTY DETAIL
Key Details
Sold Price $540,000
Property Type Single Family Home
Sub Type Detached
Listing Status Sold
Purchase Type For Sale
Square Footage 2, 409 sqft
Price per Sqft $224
Subdivision Point Of Woods
MLS Listing ID NJCD2090002
Sold Date 07/11/25
Style Colonial
Bedrooms 4
Full Baths 2
Half Baths 1
HOA Y/N N
Abv Grd Liv Area 2,059
Year Built 1969
Available Date 2025-04-25
Annual Tax Amount $10,250
Tax Year 2024
Lot Size 0.254 Acres
Acres 0.25
Lot Dimensions 79.00 x 140.00
Property Sub-Type Detached
Source BRIGHT
Location
State NJ
County Camden
Area Cherry Hill Twp (20409)
Zoning RES
Rooms
Other Rooms Living Room, Dining Room, Primary Bedroom, Bedroom 2, Bedroom 3, Bedroom 4, Kitchen, Family Room, Basement, Laundry, Attic
Basement Full, Fully Finished
Building
Story 2
Foundation Block
Above Ground Finished SqFt 2059
Sewer Public Sewer
Water Public
Architectural Style Colonial
Level or Stories 2
Additional Building Above Grade, Below Grade
New Construction N
Interior
Interior Features Primary Bath(s), Ceiling Fan(s), Kitchen - Eat-In
Hot Water Natural Gas
Heating Central
Cooling Central A/C
Flooring Wood, Tile/Brick
Fireplaces Number 1
Equipment Dishwasher, Dryer, Oven - Single, Refrigerator, Washer, Water Heater, Built-In Microwave
Fireplace Y
Appliance Dishwasher, Dryer, Oven - Single, Refrigerator, Washer, Water Heater, Built-In Microwave
Heat Source Natural Gas
Laundry Main Floor
Exterior
Exterior Feature Deck(s)
Parking Features Garage - Front Entry
Garage Spaces 3.0
Fence Other
Water Access N
Roof Type Shingle
Accessibility None
Porch Deck(s)
Attached Garage 1
Total Parking Spaces 3
Garage Y
Schools
Elementary Schools Jf. Cooper
Middle Schools Beck
High Schools Cherry Hill High - East
School District Cherry Hill Township Public Schools
Others
Senior Community No
Tax ID 09-00469 02-00018
Ownership Fee Simple
SqFt Source 2409
Acceptable Financing Cash, Conventional, FHA, VA
Listing Terms Cash, Conventional, FHA, VA
Financing Cash,Conventional,FHA,VA
Special Listing Condition Standard
SIMILAR HOMES FOR SALE
Check for similar Single Family Homes at price around $540,000 in Cherry Hill,NJ

Active
$599,900
800 MARLOWE RD, Cherry Hill, NJ 08003
Listed by EXP Realty, LLC4 Beds 3 Baths 2,056 SqFt
Active
$525,000
1986 GREENTREE RD, Cherry Hill, NJ 08003
Listed by Weichert Realtors-Haddonfield4 Beds 3 Baths 2,488 SqFt
Pending
$459,900
1509 PLEASANT DR, Cherry Hill, NJ 08003
Listed by KingsGate Realty LLC5 Beds 4 Baths 3,028 SqFt
CONTACT


