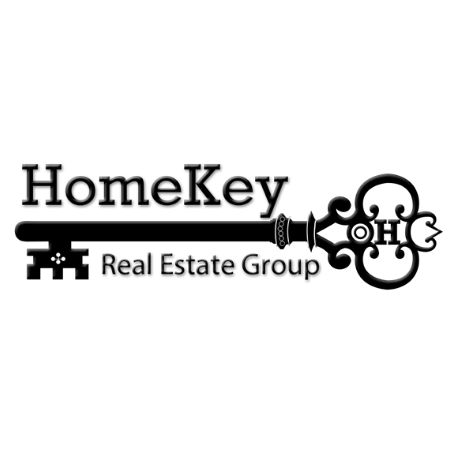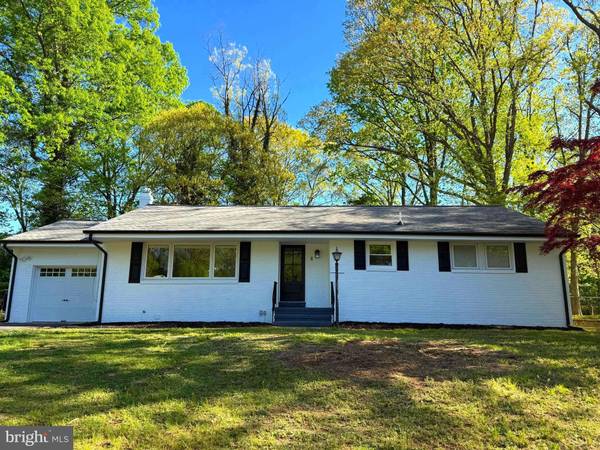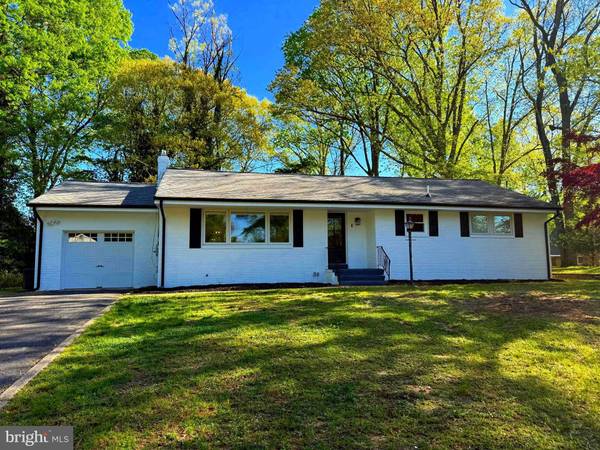
GALLERY
PROPERTY DETAIL
Key Details
Sold Price $480,000
Property Type Single Family Home
Sub Type Detached
Listing Status Sold
Purchase Type For Sale
Square Footage 1, 531 sqft
Price per Sqft $313
Subdivision Delwood
MLS Listing ID NJCD2091064
Sold Date 05/30/25
Style Raised Ranch/Rambler
Bedrooms 3
Full Baths 2
HOA Y/N N
Abv Grd Liv Area 1,531
Year Built 1961
Available Date 2025-05-02
Annual Tax Amount $8,904
Tax Year 2024
Lot Dimensions 145.00 x 0.00
Property Sub-Type Detached
Source BRIGHT
Location
State NJ
County Camden
Area Cherry Hill Twp (20409)
Zoning RES
Rooms
Other Rooms Dining Room, Primary Bedroom, Bedroom 2, Kitchen, Family Room, Basement, Laundry, Office, Bathroom 2, Bathroom 3, Primary Bathroom
Basement Fully Finished
Main Level Bedrooms 3
Building
Story 2
Foundation Brick/Mortar
Above Ground Finished SqFt 1531
Sewer Public Sewer
Water Public
Architectural Style Raised Ranch/Rambler
Level or Stories 2
Additional Building Above Grade, Below Grade
New Construction N
Interior
Interior Features Bathroom - Tub Shower, Carpet, Combination Kitchen/Dining
Hot Water Natural Gas
Heating Forced Air
Cooling Central A/C
Flooring Luxury Vinyl Plank, Tile/Brick, Carpet
Equipment Dishwasher, Oven - Single, Stainless Steel Appliances, Water Heater, Refrigerator
Fireplace N
Appliance Dishwasher, Oven - Single, Stainless Steel Appliances, Water Heater, Refrigerator
Heat Source Natural Gas
Laundry Hookup, Basement
Exterior
Parking Features Garage - Front Entry
Garage Spaces 3.0
Water Access N
Roof Type Shingle
Accessibility None
Attached Garage 1
Total Parking Spaces 3
Garage Y
Schools
School District Cherry Hill Township Public Schools
Others
Pets Allowed Y
Senior Community No
Tax ID 09-00282 01-00048
Ownership Fee Simple
SqFt Source 1531
Acceptable Financing FHA, Cash, Conventional, VA
Listing Terms FHA, Cash, Conventional, VA
Financing FHA,Cash,Conventional,VA
Special Listing Condition Standard
Pets Allowed No Pet Restrictions
SIMILAR HOMES FOR SALE
Check for similar Single Family Homes at price around $480,000 in Cherry Hill,NJ

Active
$549,900
1205 SEVERN AVE, Cherry Hill, NJ 08002
Listed by Century 21 Alliance-Medford3 Beds 3 Baths 2,096 SqFt
Active
$299,900
728 LONGWOOD AVE, Cherry Hill, NJ 08002
Listed by Keller Williams Premier2 Beds 1 Bath 832 SqFt
Pending
$370,000
1615 CHAPEL AVE W, Cherry Hill, NJ 08002
Listed by OCF Realty LLC - Philadelphia3 Beds 1 Bath 1,643 SqFt
CONTACT



