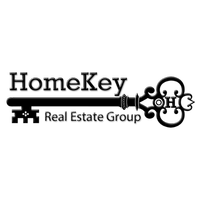220 WILSHIRE BLVD Woolwich Twp, NJ 08085
3 Beds
2 Baths
2,356 SqFt
UPDATED:
Key Details
Property Type Single Family Home
Sub Type Detached
Listing Status Active
Purchase Type For Sale
Square Footage 2,356 sqft
Price per Sqft $193
Subdivision Four Seasons At Weat
MLS Listing ID NJGL2057896
Style Traditional
Bedrooms 3
Full Baths 2
HOA Fees $310/mo
HOA Y/N Y
Abv Grd Liv Area 2,356
Year Built 2012
Available Date 2025-05-29
Annual Tax Amount $9,335
Tax Year 2024
Lot Size 7,405 Sqft
Acres 0.17
Lot Dimensions 0.00 x 0.00
Property Sub-Type Detached
Source BRIGHT
Property Description
Enjoy the ease of main floor living, where every essential space is thoughtfully laid out for comfort and convenience. New luxury vinyl plank flooring and rich hardwood floors stretch throughout the home, complemented by recessed lighting, high ceilings, and abundant natural light streaming through abundant windows.
The gourmet kitchen features luxury cabinetry, a spacious island with a built-in sink, and ample counter space—perfect for everything from casual mornings to hosting dinner with friends. It flows seamlessly into the bright dining area and a large living room anchored by a double-sided fireplace, adding warmth and ambiance.
The primary suite is a true retreat, complete with generous closet space and a spa-like en suite bath featuring a soaking tub. Two additional bedrooms offer space for guests, a home office, or hobbies. A main floor laundry room adds everyday ease.
Outside, enjoy a peaceful backyard with a paver patio—perfect for morning coffee, evening unwinding, or entertaining in the fresh air. The attached two-car garage includes a loft above, providing bonus space for storage, a creative studio, or whatever suits your lifestyle.
Living in Four Seasons at Weatherby means more than just a beautiful home—it's about connection and convenience. Residents enjoy access to a resort-style pool, clubhouse, fitness center, walking trails, and a vibrant calendar of social events and activities that make it easy to feel at home.
Conveniently located near Highway 295, this home offers quick access to shopping, dining, and medical care while being tucked into a peaceful, beautifully maintained neighborhood.
This is more than a place to live—it's a place to love. Schedule your private tour today!
Location
State NJ
County Gloucester
Area Woolwich Twp (20824)
Zoning RES
Rooms
Other Rooms Living Room, Primary Bedroom, Bedroom 2, Bedroom 3, Kitchen, Laundry, Primary Bathroom, Full Bath
Main Level Bedrooms 3
Interior
Interior Features Ceiling Fan(s), Combination Kitchen/Dining, Dining Area, Entry Level Bedroom, Kitchen - Eat-In, Kitchen - Gourmet, Kitchen - Island, Kitchen - Table Space, Pantry, Primary Bath(s), Recessed Lighting, Bathroom - Soaking Tub, Bathroom - Stall Shower, Bathroom - Tub Shower, Upgraded Countertops, Walk-in Closet(s), Wood Floors
Hot Water Natural Gas
Heating Forced Air
Cooling Central A/C, Ceiling Fan(s)
Flooring Ceramic Tile, Hardwood, Luxury Vinyl Plank
Fireplaces Number 1
Fireplaces Type Gas/Propane, Insert, Double Sided
Inclusions All existing appliances, washer & dryer & curtain rods.
Equipment Built-In Microwave, Cooktop, Dishwasher, Dryer, Oven - Double, Oven - Wall, Oven/Range - Gas, Refrigerator, Stainless Steel Appliances, Washer, Water Heater
Fireplace Y
Appliance Built-In Microwave, Cooktop, Dishwasher, Dryer, Oven - Double, Oven - Wall, Oven/Range - Gas, Refrigerator, Stainless Steel Appliances, Washer, Water Heater
Heat Source Natural Gas
Laundry Main Floor
Exterior
Exterior Feature Patio(s), Porch(es)
Parking Features Garage Door Opener, Inside Access, Additional Storage Area, Other
Garage Spaces 4.0
Amenities Available Billiard Room, Club House, Common Grounds, Community Center, Exercise Room, Fitness Center, Game Room, Gated Community, Jog/Walk Path, Library, Meeting Room, Party Room, Pool - Outdoor, Putting Green, Retirement Community, Security, Swimming Pool, Tennis Courts, Other
Water Access N
Roof Type Pitched,Shingle
Accessibility Level Entry - Main
Porch Patio(s), Porch(es)
Attached Garage 2
Total Parking Spaces 4
Garage Y
Building
Story 1
Foundation Slab
Sewer Public Sewer
Water Public
Architectural Style Traditional
Level or Stories 1
Additional Building Above Grade, Below Grade
Structure Type 9'+ Ceilings
New Construction N
Schools
School District Kingsway Regional High
Others
HOA Fee Include Common Area Maintenance,Health Club,Lawn Maintenance,Pool(s),Security Gate,Snow Removal
Senior Community Yes
Age Restriction 55
Tax ID 24-00002 34-00036
Ownership Fee Simple
SqFt Source Assessor
Acceptable Financing Conventional, Cash
Listing Terms Conventional, Cash
Financing Conventional,Cash
Special Listing Condition Standard






