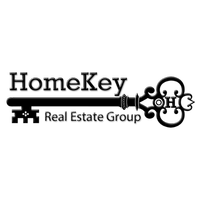13 TULIP CT Mount Laurel, NJ 08054
2 Beds
3 Baths
1,622 SqFt
UPDATED:
Key Details
Property Type Townhouse
Sub Type Interior Row/Townhouse
Listing Status Active
Purchase Type For Sale
Square Footage 1,622 sqft
Price per Sqft $228
Subdivision Birchfield
MLS Listing ID NJBL2088266
Style Contemporary
Bedrooms 2
Full Baths 2
Half Baths 1
HOA Fees $300/mo
HOA Y/N Y
Abv Grd Liv Area 1,622
Year Built 1978
Annual Tax Amount $5,231
Tax Year 2024
Lot Size 1,198 Sqft
Acres 0.03
Lot Dimensions 24.00 x 50.00
Property Sub-Type Interior Row/Townhouse
Source BRIGHT
Property Description
Welcome to 13 Tulip Court, a peaceful lakeside retreat in the desirable Birchfield community of Mt. Laurel. This spacious townhome features 2 generously sized bedrooms, plus a flexible first-floor office that can be easily converted into a third bedroom if desired.
The updated eat-in kitchen features crisp white cabinetry, granite countertops, a built-in microwave, and a dishwasher. The open-concept living and dining area includes recessed lighting, stylish vinyl plank flooring, and a cozy wood-burning fireplace. Step through the sliding glass doors to your private, paved patio—ideal for summer BBQs and outdoor dining with scenic lake views just steps away.
Additional highlights include a large attic with pull-down stairs, an outdoor storage shed, under-stair storage, a linen closet, and a coat closet. Plenty of room to keep everything organized. Neutral paint, ceiling fans, and thoughtful updates throughout make this home move-in ready.
Birchfield offers resort-style amenities including three picturesque lakes, walking trails, a swimming pool, tennis courts, and beautifully maintained grounds—all with a sense of privacy and a welcoming neighborhood vibe. Just minutes from Rt. 73, I-295, and the NJ Turnpike, plus top-rated schools and shopping nearby—this location has it all!
Please note: The Sale is contingent upon the seller finding suitable housing. The seller is actively looking.
Location
State NJ
County Burlington
Area Mount Laurel Twp (20324)
Zoning RES
Rooms
Other Rooms Living Room, Dining Room, Primary Bedroom, Kitchen, Bedroom 1, Other, Attic
Interior
Interior Features Primary Bath(s), Ceiling Fan(s), Bathroom - Stall Shower, Kitchen - Eat-In
Hot Water Natural Gas
Heating Forced Air
Cooling Central A/C
Flooring Carpet, Ceramic Tile, Luxury Vinyl Plank
Fireplaces Number 1
Fireplaces Type Gas/Propane
Equipment Dishwasher, Disposal, Built-In Microwave, Dryer - Electric, Oven/Range - Electric, Refrigerator, Washer, Water Heater
Fireplace Y
Appliance Dishwasher, Disposal, Built-In Microwave, Dryer - Electric, Oven/Range - Electric, Refrigerator, Washer, Water Heater
Heat Source Natural Gas
Laundry Upper Floor
Exterior
Exterior Feature Deck(s), Patio(s)
Parking On Site 2
Amenities Available Swimming Pool, Tennis Courts, Club House, Exercise Room
Water Access N
View Lake
Roof Type Pitched
Accessibility None
Porch Deck(s), Patio(s)
Garage N
Building
Story 2
Foundation Slab
Sewer Public Sewer
Water Public
Architectural Style Contemporary
Level or Stories 2
Additional Building Above Grade, Below Grade
New Construction N
Schools
Middle Schools Thomas E. Harrington
High Schools Lenape H.S.
School District Mount Laurel Township Public Schools
Others
Pets Allowed Y
HOA Fee Include Pool(s),Common Area Maintenance,Ext Bldg Maint,Lawn Maintenance,Snow Removal,Insurance
Senior Community No
Tax ID 24-01407-00013
Ownership Fee Simple
SqFt Source Assessor
Acceptable Financing Conventional, VA, FHA 203(b)
Listing Terms Conventional, VA, FHA 203(b)
Financing Conventional,VA,FHA 203(b)
Special Listing Condition Standard
Pets Allowed No Pet Restrictions






