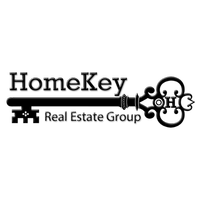REQUEST A TOUR If you would like to see this home without being there in person, select the "Virtual Tour" option and your agent will contact you to discuss available opportunities.
In-PersonVirtual Tour
$ 359,900
Est. payment /mo
New
411 Lillian St Absecon, NJ 08201
3 Beds
3 Baths
UPDATED:
Key Details
Property Type Single Family Home
Sub Type Single Family
Listing Status Active
Purchase Type For Sale
MLS Listing ID 597204
Style Ranch
Bedrooms 3
Full Baths 3
Annual Tax Amount $5,618
Tax Year 2024
Property Sub-Type Single Family
Property Description
Welcome to this beautifully charming 3 bedroom, 3 bath home that offers the perfect blend of comfort, functionality, and modern updates! Step inside to discover an inviting layout with plenty of space for everyday living and entertaining. The bright, open kitchen features a newer stove (2 years old). You'll love the convenience of the new flooring in the mudroom — a perfect space for transitioning in and out with ease. The fully finished basement boasts a separate entrance and full bath — ideal for guests, an in-law suite, home office, or rental potential. There's also tons of storage space in the partially finished section of the basement to keep your belongings organized and out of sight. A newer washer and dryer (3 years old) round out the lower-level amenities. Outdoors, enjoy a large fenced-in backyard — perfect for pets, gardening, and gatherings — plus a spacious back deck for summer barbecues and relaxation. The new concrete walkway offers a crisp first impression, and the exterior will be freshly power washed after 6/15 for added curb appeal. Major updates include: Brand new roof (installed last summer, New AC/Heat system, New concrete walkway, New stove (2 years old), Washer/dryer (3 years old) New mudroom flooring. This move-in ready home is packed with thoughtful updates and flexible spaces to suit your needs. Don't miss your chance to make it yours — schedule your showing today!
Location
State NJ
County Atlantic
Community Absecon
Area Absecon City
Rooms
Other Rooms Dining Area, Eat In Kitchen, Laundry/Utility Room, Recreation/Family, Primary BR on 1st floor
Basement 6 Ft. or More Head Room, Finished, Full, Heated
Interior
Heating Forced Air, Gas-Natural
Flooring Hardwood, Tile, W/W Carpet
Exterior
Exterior Feature Vinyl
Parking Features None
Building
Sewer Public Sewer
Water Public
Others
Senior Community No

Listed by NEW ERA REAL ESTATE-D





