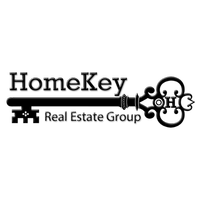19 CEDAR AVE Manahawkin, NJ 08050
2 Beds
2 Baths
1,112 SqFt
UPDATED:
Key Details
Property Type Condo
Sub Type Condo/Co-op
Listing Status Active
Purchase Type For Sale
Square Footage 1,112 sqft
Price per Sqft $296
Subdivision Fawn Lakes
MLS Listing ID NJOC2034680
Style Ranch/Rambler
Bedrooms 2
Full Baths 2
Condo Fees $250
HOA Fees $654/qua
HOA Y/N Y
Abv Grd Liv Area 1,112
Year Built 1983
Annual Tax Amount $2,684
Tax Year 2025
Lot Dimensions 0.00 x 0.00
Property Sub-Type Condo/Co-op
Source BRIGHT
Property Description
Enjoy peace of mind with a brand-new Stainless Steel appliance package, along with full interior upgrades that bring modern elegance and comfort to every room. The home also features a private deck, ideal for morning coffee or evening relaxation in a quiet, tree-lined setting.
Experience low-maintenance living with access to community amenities in a friendly and active neighborhood. With a Quick drive to all Shopping, Restaurants, Long Beach Island, & The GSP for the nightlife of Atlantic City
Location
State NJ
County Ocean
Area Stafford Twp (21531)
Zoning R4
Rooms
Main Level Bedrooms 2
Interior
Interior Features Attic, Breakfast Area, Combination Kitchen/Dining, Dining Area, Entry Level Bedroom, Floor Plan - Open, Kitchen - Eat-In, Kitchen - Gourmet, Bathroom - Tub Shower
Hot Water Electric
Heating Baseboard - Electric
Cooling Central A/C
Flooring Ceramic Tile, Carpet
Equipment Stainless Steel Appliances, Stove, Refrigerator, Microwave, Dishwasher, Dryer, Washer
Furnishings No
Fireplace N
Appliance Stainless Steel Appliances, Stove, Refrigerator, Microwave, Dishwasher, Dryer, Washer
Heat Source Electric
Laundry Main Floor
Exterior
Parking Features Inside Access
Garage Spaces 3.0
Amenities Available Club House, Community Center, Lake, Picnic Area, Pool - Outdoor
Water Access N
Roof Type Shingle
Accessibility 32\"+ wide Doors
Attached Garage 1
Total Parking Spaces 3
Garage Y
Building
Story 1
Foundation Crawl Space
Sewer Public Sewer
Water Public
Architectural Style Ranch/Rambler
Level or Stories 1
Additional Building Above Grade, Below Grade
New Construction N
Others
Pets Allowed Y
HOA Fee Include All Ground Fee,Common Area Maintenance,Pool(s),Pest Control,Trash,Recreation Facility,Management,Ext Bldg Maint
Senior Community Yes
Age Restriction 55
Tax ID 31-00031-00001-C30
Ownership Condominium
Acceptable Financing Conventional, Cash
Listing Terms Conventional, Cash
Financing Conventional,Cash
Special Listing Condition Standard
Pets Allowed Number Limit
Virtual Tour https://virtualtours.realestatemediapros.com/cp/f0810fac/






