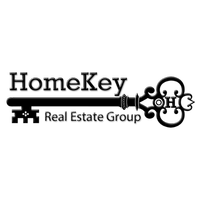510 SALSBURY RD Cherry Hill, NJ 08034
3 Beds
2 Baths
1,614 SqFt
UPDATED:
Key Details
Property Type Single Family Home
Sub Type Detached
Listing Status Coming Soon
Purchase Type For Sale
Square Footage 1,614 sqft
Price per Sqft $309
Subdivision None Available
MLS Listing ID NJCD2098798
Style Bi-level
Bedrooms 3
Full Baths 1
Half Baths 1
HOA Y/N N
Abv Grd Liv Area 1,614
Year Built 1955
Available Date 2025-08-05
Annual Tax Amount $9,399
Tax Year 2024
Lot Size 10,624 Sqft
Acres 0.24
Lot Dimensions 85.00 x 125.00
Property Sub-Type Detached
Source BRIGHT
Property Description
Step inside to find a bright and open kitchen and dining area, complete with granite countertops, stainless steel appliances, recessed lighting, and stylish Luxury Vinyl Plank LVP flooring that flows throughout the main living space. The kitchen island and breakfast bar offer a perfect setting for casual meals or entertaining guests.
The main bathroom has a sleek vanity, modern fixtures, and tile surround tub/shower combo. The three well-sized bedrooms provide flexibility for family living, home office needs, or guest accommodations.
Downstairs, the lower level offers a cozy bonus living area, half bath, and direct access to the attached garage.
Enjoy the outdoors in the fenced backyard, ideal for pets, play, or summer BBQs, with room to garden or relax in privacy. The home is situated on a large tastefully landscaped lot with a newly paved driveway and excellent curb appeal.
Located just minutes from top-rated Cherry Hill schools, shopping, parks, and major commuter routes, this home truly has it all.
Location
State NJ
County Camden
Area Cherry Hill Twp (20409)
Zoning RESIDENTIAL
Rooms
Main Level Bedrooms 3
Interior
Hot Water Natural Gas
Heating Forced Air
Cooling Central A/C
Inclusions Kitchen appliances, Lighting fixtures, Window treatments, Ceiling Fans
Fireplace N
Heat Source Natural Gas
Exterior
Parking Features Garage - Front Entry, Inside Access
Garage Spaces 1.0
Water Access N
Accessibility None
Attached Garage 1
Total Parking Spaces 1
Garage Y
Building
Story 3
Foundation Brick/Mortar
Sewer Public Sewer
Water Public
Architectural Style Bi-level
Level or Stories 3
Additional Building Above Grade, Below Grade
New Construction N
Schools
School District Cherry Hill Township Public Schools
Others
Senior Community No
Tax ID 09-00338 11-00006
Ownership Fee Simple
SqFt Source Assessor
Special Listing Condition Standard






