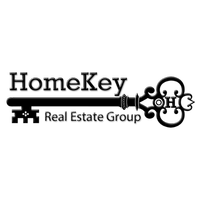
5745 CEDAR AVE Pennsauken, NJ 08109
4 Beds
2 Baths
1,782 SqFt
UPDATED:
Key Details
Property Type Single Family Home, Townhouse
Sub Type Twin/Semi-Detached
Listing Status Coming Soon
Purchase Type For Sale
Square Footage 1,782 sqft
Price per Sqft $193
Subdivision Collins Tract
MLS Listing ID NJCD2101680
Style Colonial
Bedrooms 4
Full Baths 1
Half Baths 1
HOA Y/N N
Year Built 1919
Available Date 2025-10-03
Annual Tax Amount $6,092
Tax Year 2024
Lot Size 7,000 Sqft
Acres 0.16
Lot Dimensions 35.00 x 200.00
Property Sub-Type Twin/Semi-Detached
Source BRIGHT
Property Description
Inside, the main level features open and airy living and dining rooms with fresh flooring, recessed lighting, and charming built-ins that nod to the home's character. The kitchen offers abundant cabinetry, counter space, and a farmhouse-style sink, with room for eat-in dining. A convenient half bath and laundry area complete the first floor.
Upstairs you'll find four generously sized bedrooms with new flooring, ceiling fans, and mini-split systems for efficient cooling. The full bath has been refreshed with a new vanity, fixtures, and modern finishes.
The walk-up third floor provides a large bonus area that could be finished into a playroom, office, or primary suite—giving buyers long-term potential to grow. Outside, the deep 7,000 sq. ft. lot offers endless possibilities, from outdoor entertaining to gardening, play, or future improvements. The enclosed porch adds even more flexibility for three-season living.
Hyperlocal highlights include nearby Cooper River Park with trails and festivals, Merchantville's charming downtown cafés and shops, and quick access to Cherry Hill Mall. Commuters will appreciate proximity to Routes 130, 38, and 70, plus easy bridge access into Philadelphia.
With a rare oversized lot, modern updates, and a location that blends suburban tranquility with convenience, 5745 Cedar Avenue is ready for its next chapter. Schedule your showing today!
Location
State NJ
County Camden
Area Pennsauken Twp (20427)
Zoning RESIDENTIAL
Rooms
Other Rooms Living Room, Dining Room, Primary Bedroom, Bedroom 2, Bedroom 3, Bedroom 4, Kitchen, Sun/Florida Room, Laundry, Bathroom 1, Bonus Room, Half Bath
Basement Unfinished
Interior
Hot Water Natural Gas
Heating Radiant, Heat Pump(s)
Cooling Ductless/Mini-Split
Fireplace N
Heat Source Oil, Other
Laundry Main Floor
Exterior
Garage Spaces 2.0
Water Access N
Accessibility None
Total Parking Spaces 2
Garage N
Building
Story 3
Foundation Slab, Block
Sewer Public Sewer
Water Public
Architectural Style Colonial
Level or Stories 3
Additional Building Above Grade, Below Grade
New Construction N
Schools
High Schools Pennsauken H.S.
School District Pennsauken Township Public Schools
Others
Senior Community No
Tax ID 27-05001-00020
Ownership Fee Simple
SqFt Source Assessor
Special Listing Condition Standard







