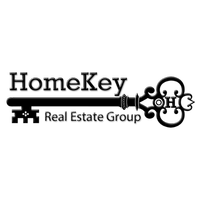Bought with Nikki David • Compass Pennsylvania, LLC
$235,000
$235,000
For more information regarding the value of a property, please contact us for a free consultation.
1108 E PRICE ST Philadelphia, PA 19138
3 Beds
2 Baths
1,080 SqFt
Key Details
Sold Price $235,000
Property Type Townhouse
Sub Type Interior Row/Townhouse
Listing Status Sold
Purchase Type For Sale
Square Footage 1,080 sqft
Price per Sqft $217
Subdivision West Oak Lane
MLS Listing ID PAPH1025904
Sold Date 07/26/21
Style Colonial
Bedrooms 3
Full Baths 1
Half Baths 1
HOA Y/N N
Abv Grd Liv Area 1,080
Year Built 1915
Annual Tax Amount $1,029
Tax Year 2021
Lot Size 1,271 Sqft
Acres 0.03
Lot Dimensions 18.16 x 70.00
Property Sub-Type Interior Row/Townhouse
Source BRIGHT
Property Description
First enter the front porch all new outdoor tiles , and lighting. Continue into this is the most unique Be e Enter on lit up tiled patio, with large lawn home in this very friendly, and convenient area, Walk in and discover that . because there is a big den behind the dining room, and kitchen,.... Downstairs, finished basement , laundry, large powder room, All new utilities, Furnace, hot water heater, central air. beautiful gourmet kitchen, with gorgeous abundance of white cabinets with beautiful white granite counter tops all over the kitchen, with back makings mixed in granite. on counter tops throughout the kitchen. living room with wood burning fireplace. Also sit at your eating and prep island, next to full dining room. Second floor bedrooms all large, and have wood floors. The large hall bath is brand new with exquisite tiling, and light. Move in, furnish, and start your ideal life. Walking around the corner to the community center, and family playground part of Awbury Park is so much fun. See you soon. congratulations if you buy this home.
Location
State PA
County Philadelphia
Area 19138 (19138)
Zoning RSA5
Rooms
Other Rooms Basement
Basement Full
Interior
Hot Water Electric
Heating Hot Water
Cooling Central A/C
Flooring Hardwood
Furnishings No
Fireplace Y
Heat Source Electric
Exterior
Exterior Feature Patio(s)
Parking Features Garage - Rear Entry
Garage Spaces 1.0
Utilities Available Natural Gas Available
Water Access N
Roof Type Flat
Accessibility 2+ Access Exits
Porch Patio(s)
Attached Garage 1
Total Parking Spaces 1
Garage Y
Building
Story 3
Above Ground Finished SqFt 1080
Sewer No Septic System
Water Public
Architectural Style Colonial
Level or Stories 3
Additional Building Above Grade, Below Grade
New Construction N
Schools
Elementary Schools Ab Day
High Schools Kensington Urban Education Academy
School District The School District Of Philadelphia
Others
Pets Allowed Y
Senior Community No
Tax ID 591071200
Ownership Fee Simple
SqFt Source 1080
Acceptable Financing FHA, Conventional, Cash, VA
Listing Terms FHA, Conventional, Cash, VA
Financing FHA,Conventional,Cash,VA
Special Listing Condition Standard
Pets Allowed Cats OK, Dogs OK, Pet Addendum/Deposit
Read Less
Want to know what your home might be worth? Contact us for a FREE valuation!

Our team is ready to help you sell your home for the highest possible price ASAP







